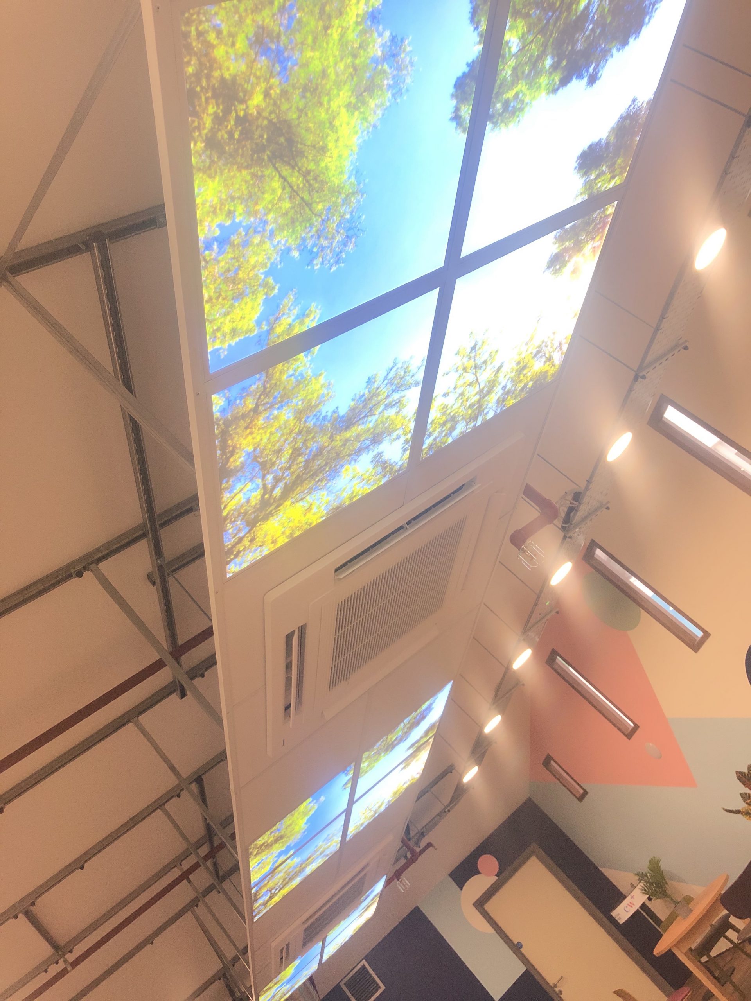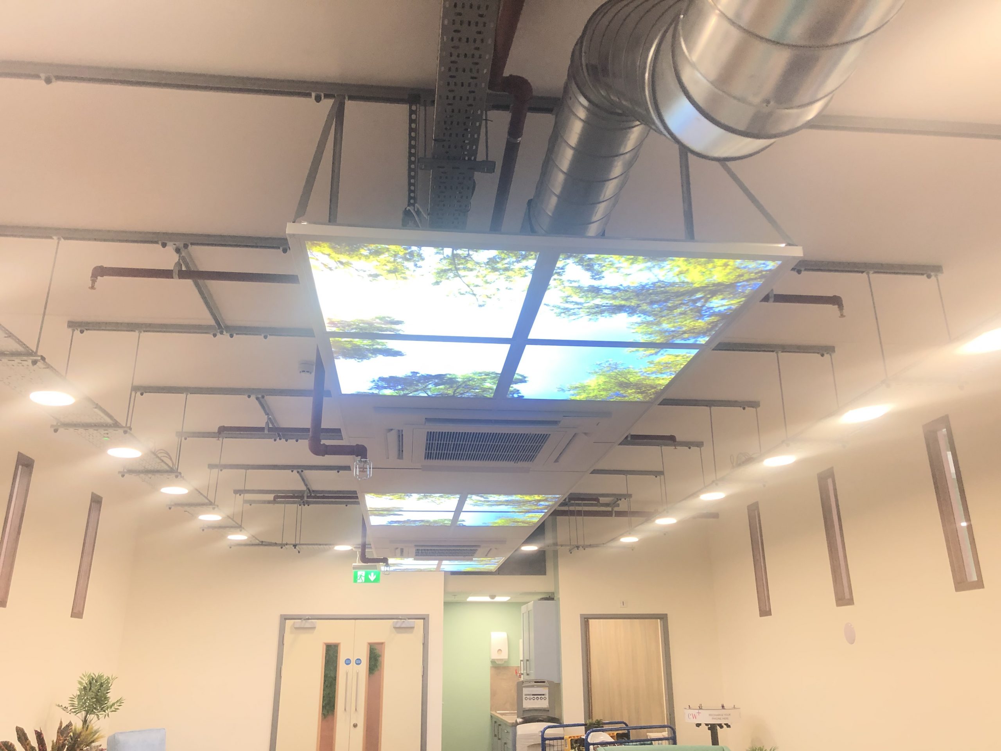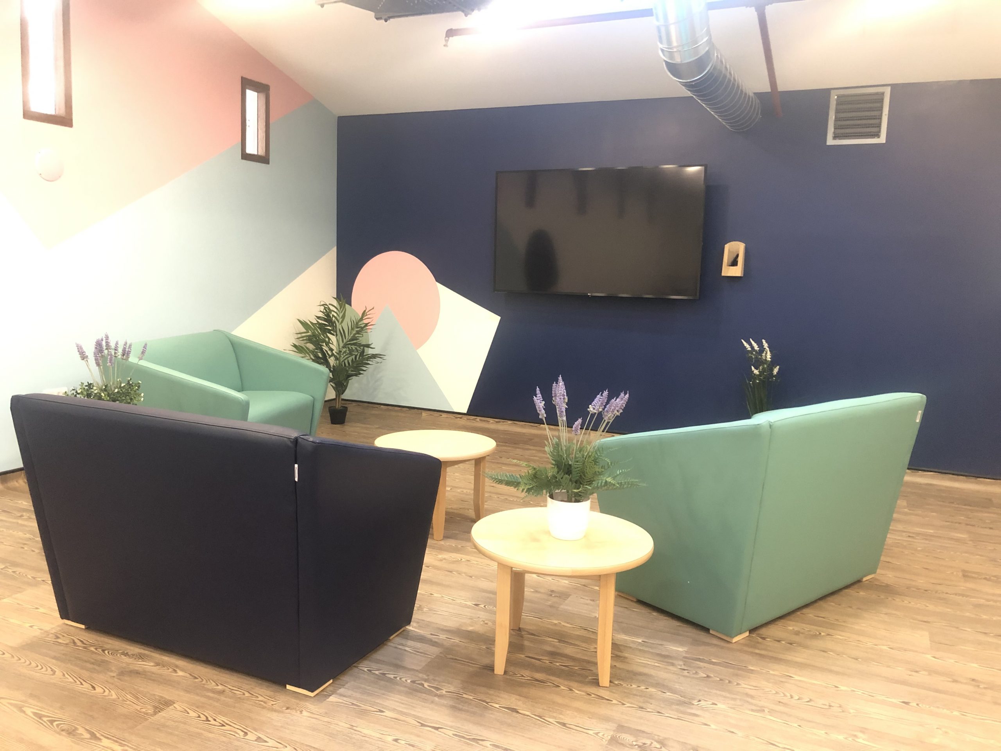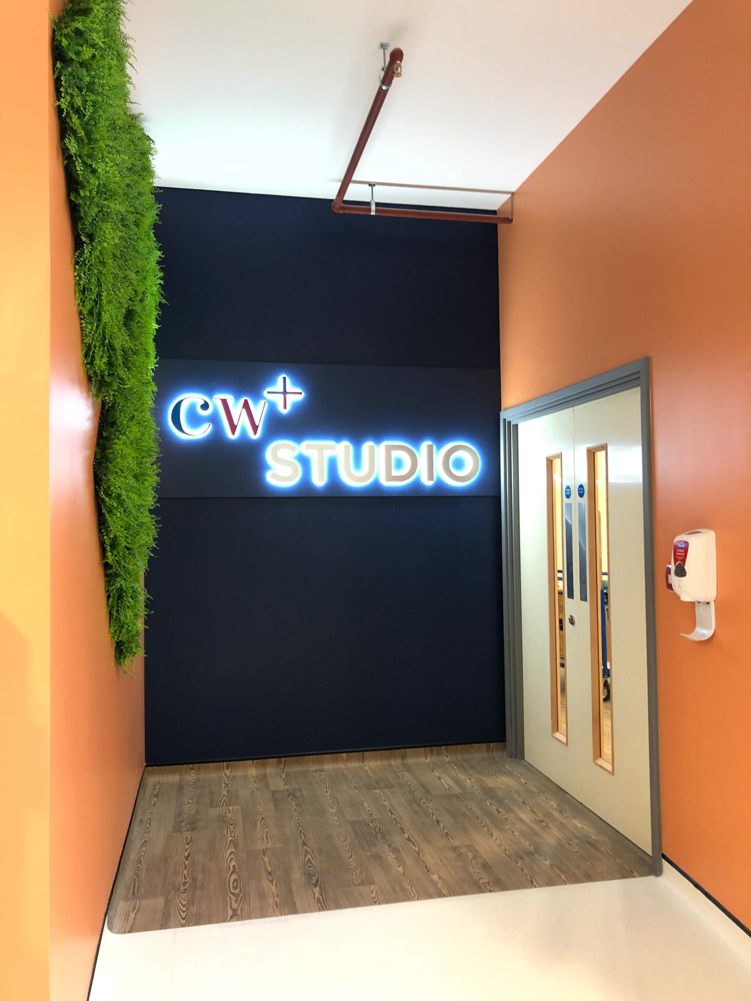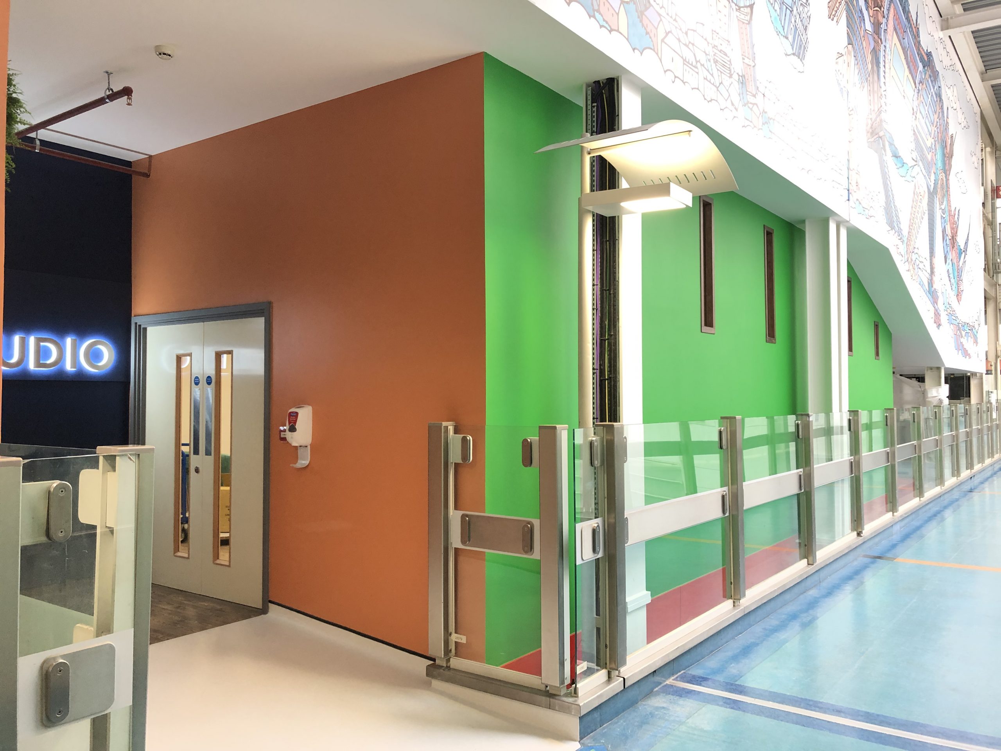The new CW+ Studio – is a bespoke multi-functional art and cultural space at Chelsea and Westminster Hospital.
The Studio welcomes patients as part of an award-winning performance and participatory programme Arts for All.
The CW+ Studio was designed and built according to accessibility and design principles set out in the CW+ Design Standards,
as well as those governing good practice in building better environments for patients and staff.
-
Dementia-friendly design.
-
Wheelchair accessibility
-
Meets hospital requirements – disabled toilet, air handling, fire safety.
-
Adjustable lighting.
-
Integrated sound system
-
Kitchen facilities.
-
100 square metres of dedicated floorspace to facilitate group workshops and events.
The works involved.
-
Order sanitary ware
-
Build fire walls
-
Form floor structure
-
Electrical / mechanical /data works
-
Plumbing works
-
Measure and order glazing
-
Fitted suspended ceiling
-
Tape joint and decorate
-
Installed new vinyl flooring
-
Installed fire protection – fit new smokes , fit new sprinkler system
-
Installed A/C & ventilation
-
Installed new doors/ frames
-
Installed access control
-
Installed glazing inc mastics
-
Fitted new tiger play furniture









